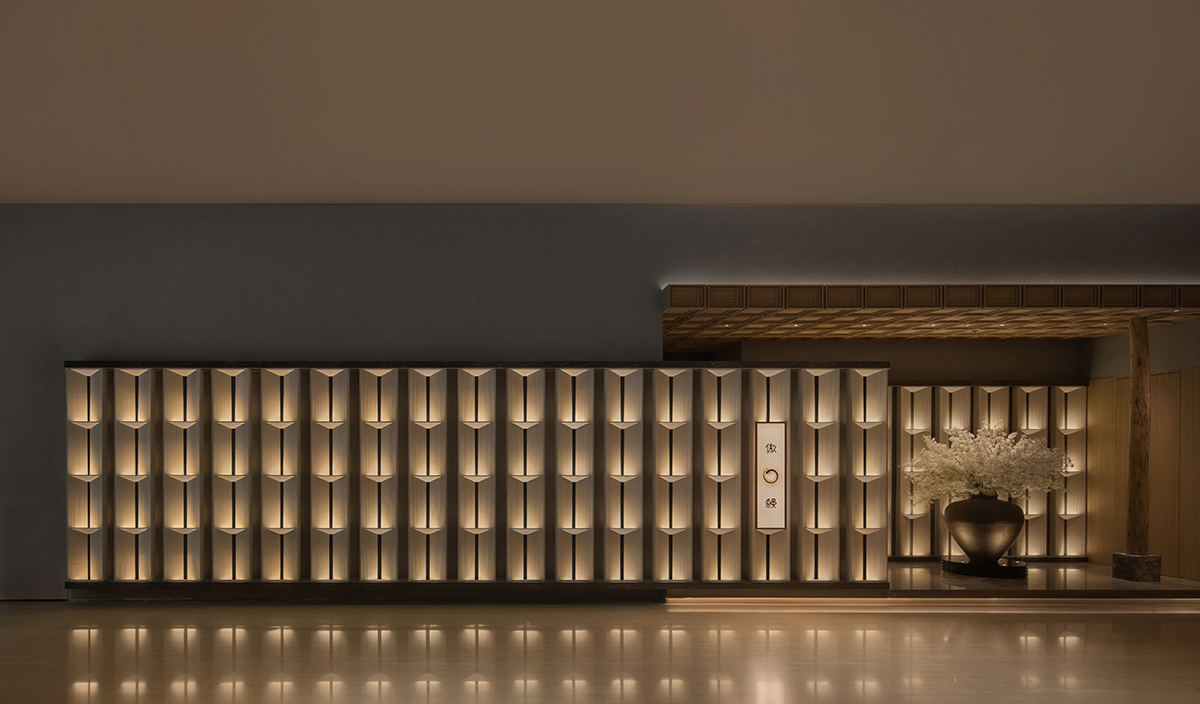 ⒸICY CYWORKS
ⒸICY CYWORKS
 ⒸICY CYWORKS
ⒸICY CYWORKS
 ⒸICY CYWORKS
ⒸICY CYWORKS
 ⒸICY CYWORKS
ⒸICY CYWORKS
 ⒸICY CYWORKS
ⒸICY CYWORKSDrawing inspiration from shrines, temples, gardens, and paintings of this ancient capital with a history spanning a thousand years, the designer combined these cultural icons and the essence of the cuisine brand. As a result, a unique space was created, seamlessly integrating food and culture through the design of spatial structure, materials, and scenes. FUNUN LAB aims to create a here-and-now 'context' based on space in which diners can not only taste the most authentic delicacies but also immerse themselves in the authentic local culture as if they were truly there.
천 년의 역사를 지닌 고대 수도의 사당, 사찰, 정원, 그림 등에서 영감을 얻은 스튜디오는 이러한 문화적 아이콘 과 요리 브랜드의 본질을 결합했고, 그 결과 공간 구조와 재료, 장면의 디자인을 통해 음식과 문화가 자연스럽 게 융합된 독특한 공간이 탄생했다. FUNUN LAB은 공간을 기반으로 이용객들이 정통의 맛과 문화에 진정으 로 빠져들 수 있는 맥락을 목표로 Aumann Japanese cuisine을 디자인했다.
 ⒸICY CYWORKS
ⒸICY CYWORKSStepping into the broad space of the lobby, the dinners will catch sight of the meticulously crafted golden installation hanging from the ceiling as if they saw the reflection of Kinkaku-ji in the water. The decoration was made from Kyoto's traditional gold forging technique with an antique style endowed by its natural textures. Instead of restoring the cultural icon directly, its design contains contemporary silhouette formed by minimalistic lines. Inspired by the intricate street patterns of Kyoto's alleyways as a reference, the space designer completed the spatial layout. The overall design connects different dining scenes, ranging from open to intimate, similar to the flow of traffic space.
 ⒸICY CYWORKS
ⒸICY CYWORKS ⒸICY CYWORKS
ⒸICY CYWORKS로비에 들어서면 마치 물에 비친 긴카쿠지의 모습을 연상케 하는 황금색의 조명을 만 나볼 수 있다. 자연스러운 질감을 통해 고풍스럽게 연출한 이 구조물은 교토의 문화적 장식을 그대로 복원하지 않고, 미니멀리즘이 돋보이는 선으로 모던한 실루엣을 담아 내고 있다. 스튜디오는 교토의 복잡한 거리 패턴에서 영감을 받아 공간 배치를 완성했 다. 전체적인 디자인은 거리의 흐름과 유사하게 다양한 식사 장면을 이어주고 있다.
 ⒸICY CYWORKS
ⒸICY CYWORKS
 ⒸICY CYWORKS
ⒸICY CYWORKSThe sculptures adorning the space reflect the designer's restrained yet playful approach. A stack of five Daruma dolls becomes the focal point at the end of the corridor. Daruma, as one of Japan's most popular auspicious symbols, has an endearing and whimsical appearance. It looks like a drunken figure in an irregular form, and introducing such an image breaks the monotony and seriousness of the corridor, bringing a sense of relaxation akin to a gentle breeze passing through the space.
 ⒸICY CYWORKS
ⒸICY CYWORKS
 ⒸICY CYWORKS
ⒸICY CYWORKS
 ⒸICY CYWORKS
ⒸICY CYWORKS공간을 장식하고 있는 조형물들은 디자 이너의 장난기를 반영하고 있다. 복도 끝에는 5개의 다루마 인형을 배치해 사 랑스럽고 변덕스러운 장면을 연출하고 있다. 술에 취한 불규칙한 형태의 모습 은 복도의 단조로움과 진지한 분위기를 한층 더 여유롭게 풀어주고 있다.
 ⒸICY CYWORKS
ⒸICY CYWORKS
 ⒸICY CYWORKS
ⒸICY CYWORKS
 ⒸICY CYWORKS
ⒸICY CYWORKS
 ⒸICY CYWORKS
ⒸICY CYWORKSThe space incorporates various elements related to 'paper', giving the facades a sense of vitality and breathability. In the lobby, the designer has created original wallpapers inspired by traditional Japanese patterns and motifs, perfectly setting the overall ambiance. The translucent DuPont paper used in the private dining rooms, paired with plants in the foreground, exudes a sense of elegance reminiscent of Yamamoto Baiitsu's ink scroll paintings.
Aumann Japanese cuisine은 종이와 관련된 다양한 요소를 공간에 적용해 생동감을 부여했다. 로비는 일본 전통 문양에서 영감을 받은 차별화된 벽지를 적용해 전체적인 분위기를 조성했다. 또한 프라이빗 다이닝룸에서 볼 수 있는 반투명 듀폰지는 전면의 식물과 짝을 이뤄 야마모토 바이츠의 수묵화를 연상 시키며 우아함을 자아낸다.
 ⒸICY CYWORKS
ⒸICY CYWORKS
 ⒸICY CYWORKS
ⒸICY CYWORKS
FUNUN L AB
WEB. fununlab.com EMAIL. fununlab@163.com
Aumann Japanese cuisine
Project Location. 1st Floor, Building B, IFC International Financial Center, Jianguomen Outer Main St. Beijing, China
Project Area. 292 ㎡
Design Time. 2022.07
Completion Time. 2023.05
Design Company. FUNUN LAB
Chief Designer. Fan Jie
Design Team. Du Xiaobo, Guan Qijia, Wang Nong
Lighting Design. Uniimport
Construction Company. Huazhuang Brothers (Beijing) Decoration Engineering Co., LTD
Photo. ICY CYWORKS











0개의 댓글
댓글 정렬